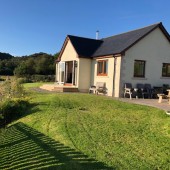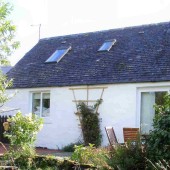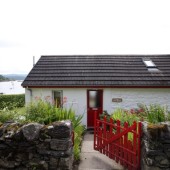Property Description
Camus nan Geall is a new holiday house built right in the middle of the village of Tayvallich. We believe it has the best outlook that gives a completely uninterrupted view of this renowned and sheltered bay.
Situated equidistant between the pub/restaurant at one end of the bay and the shop, church, hall, sports court and phone box at the other end.
If you are into boating, there is a public slipway and pontoon situated at the post office/shop, which is free to use (for a small donation in the honesty box)
This new and well-appointed holiday house sleeps 8 in three bedrooms (bedroom 1 – double, bedroom 2 – double plus cot and bedroom 3 – two bunk beds for four)
The house nestles into the hill behind it with a private driveway out front with ample off-road parking for three or four cars, and in addition, there is space for an additional two cars in the private lay-bay at the roadside.
The front of the house gives an unspoilt view to the bay. There is a jetty right in front of the house, for your use while in residence.
Accomodation
All rooms except bedroom 3 (bunkroom) overlook the bay.
The accommodation comprises of living room, extensive dining kitchen, bunkroom and shower room downstairs with 2 bedrooms and bathroom upstairs.
Living Room
The living room is very comfortable with leather 3 seater and 2 seater suite, lounger and is extremely cosy with wood-burning stove. There is a TV with video, DVD player and Freeview satellite decoder (with a small collection of DVD’s and videos), there is also a small hi-fi. A small library of books, board games and children’s toys are provided.
There is a large patio door giving fantastic views of the bay to the front of the house.
Kitchen/Dining
There is a very spacious kitchen/dining room with a large table easily seating 12 people. As with the living room, the dining area has a patio door to the front of the house giving a fantastic view, and somewhere to watch “the world go by”.
The kitchen is extremely well appointed with 5-burner gas hob, double electric oven, microwave, dishwasher etc. There is a high chair here and another available if required.
The utility area has fridge/freezer, washing machine and tumble drier (the microwave is situated here)
Bedrooms
The house comprises of 3 ample light and airy bedrooms;
Bedroom 1 – Upstairs with double bed, and ample wardrobe space
Bedroom 2 – Also upstairs with double bed plus cot for baby/toddler,
with ample wardrobe space
Bedroom 3 – Downstairs with 2 x bunk beds sleeping 4,
There is an additional travel cot if required plus two additional mattresses to extend accommodation temporarily to 10. Hairdryers are provided in each bedroom. We also have a small portable TV with video, DVD player and Playstation PS2 in the bunkroom.
Bathroom & Shower-room
Upstairs there is a bathroom with electric shower over bath, heated towel rail, electric fan heater and shaving point.
Downstairs there is a shower room with toilet and electric shower. There is a heated towel rail, electric fan heater and shaving point.
Pillows/Duvets
2 king-size and 4 single duvets are provided with pillows, and can be found on the beds. Visitors are asked to provide their own sheets, duvets covers, pillowcases and towels.
General
Heating is provided throughout with electric “total control” heating, with fan heaters and heated towel rails in the bathroom and shower room.
There is a quarry tiled hallway and open cloakroom area under the stairs with ample hanging space and racks for shoes and boots.
Iron and Ironing board provided. There is a stair gate if required. Vacuum cleaner and brooms provided.
The house is wheelchair friendly with ramp access to the rear kitchen door.
Outside there is a patio area with wooden table with 4 chairs, a picnic set with parasol and foldaway deck chairs and a BBQ. There is a basketball net on the gable end wall of the house and a drying line to the rear. The patio/drive area is bounded by a secure fence to the sides and gates to the front and is “kiddi-proof”.
Consumables are not included in the inventory, and guests are requested to bring whatever they may require, supplies are available at the shop if necessary.
There is no phone in the house. Mobile phones on the Vodafone network have good reception, but it is not good for other providers. WiFi broadband is available throughout the house. There is a payphone at the shop.
Pets
Well-behaved pets are welcomed; we ask that they be kept off the furniture and carpeted areas. A charge of £20 per animal per week will be applied (but remember we want to refund the damage deposit in full)
Smoking
We operate a No Smoking policy in the house.
Weekly Rates
For the weekly rates, additional information and a 360 degree tour of the house, please visit our own website at www.tavycottage.com
(Rental begins on Saturday at 12.30pm and finishes at 10.00am the following Saturday)
Contact
For further details on availability and booking, please contact: -
Phyllis Semple
Aspen, 9 Dalmahoy Crescent
Bridge of Weir
Renfrewshire
PA11 3HZ
Tel: 01505 614941
Mob: 07767 368 361
Email: This email address is being protected from spambots. You need JavaScript enabled to view it.
Copyright © 2021 www.tayvallich.com
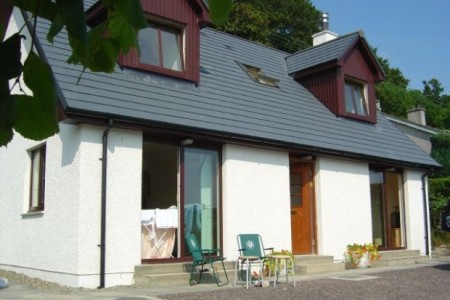
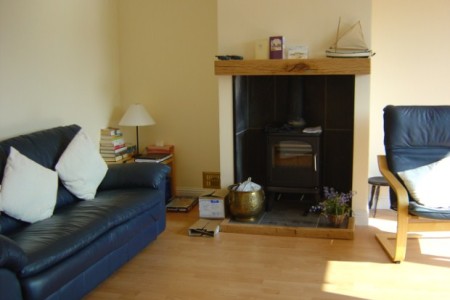
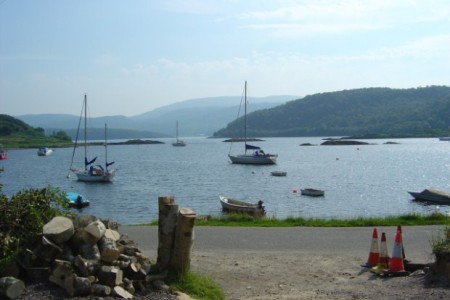
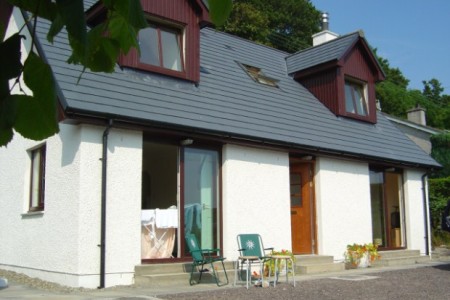
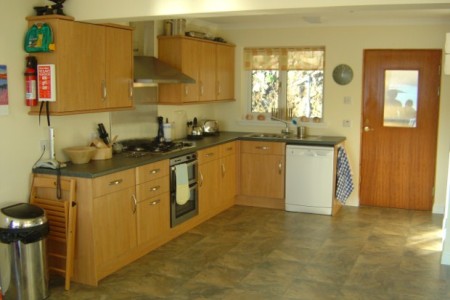
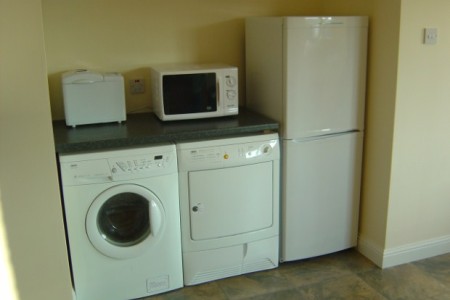
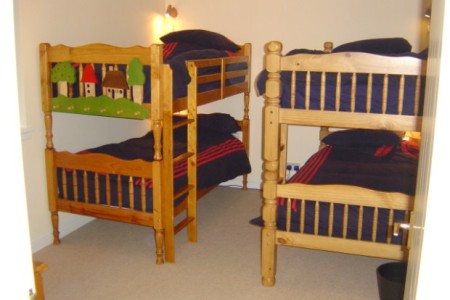
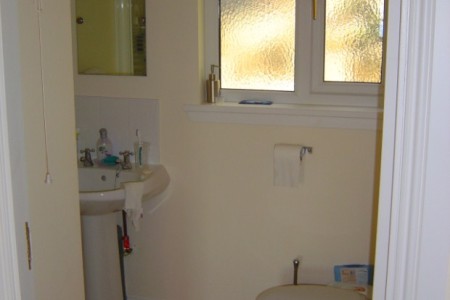
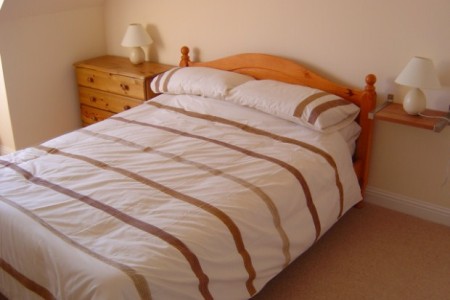
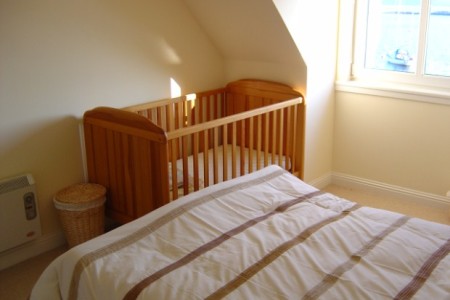
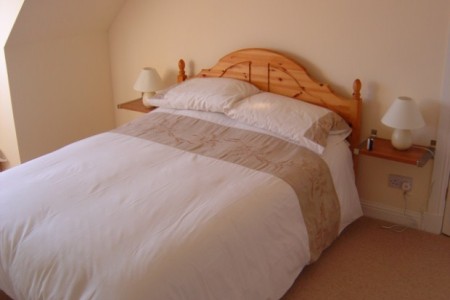
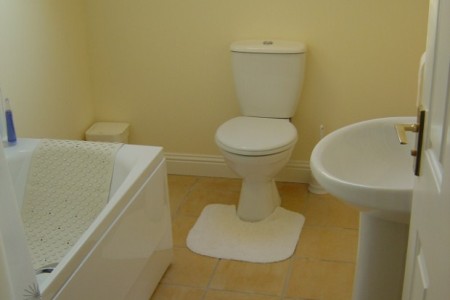
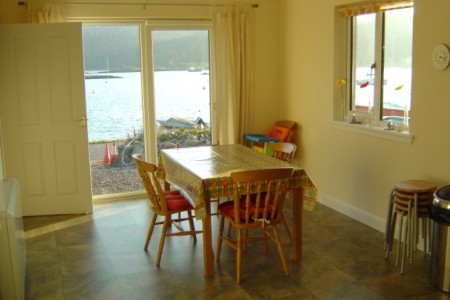
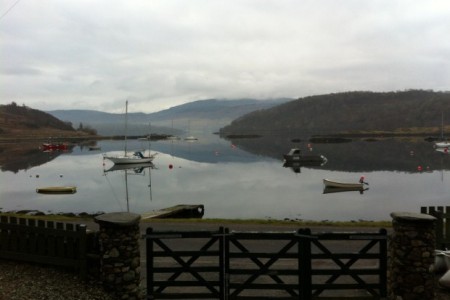



















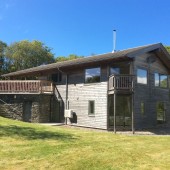
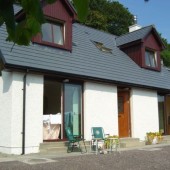
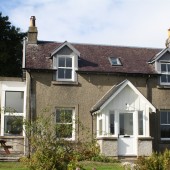
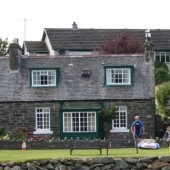
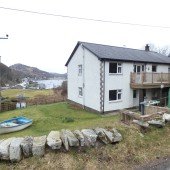
_baef36edc53bdd009ca06069d3b23fda.jpg)
